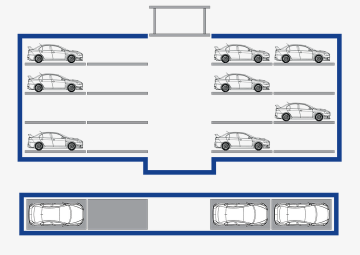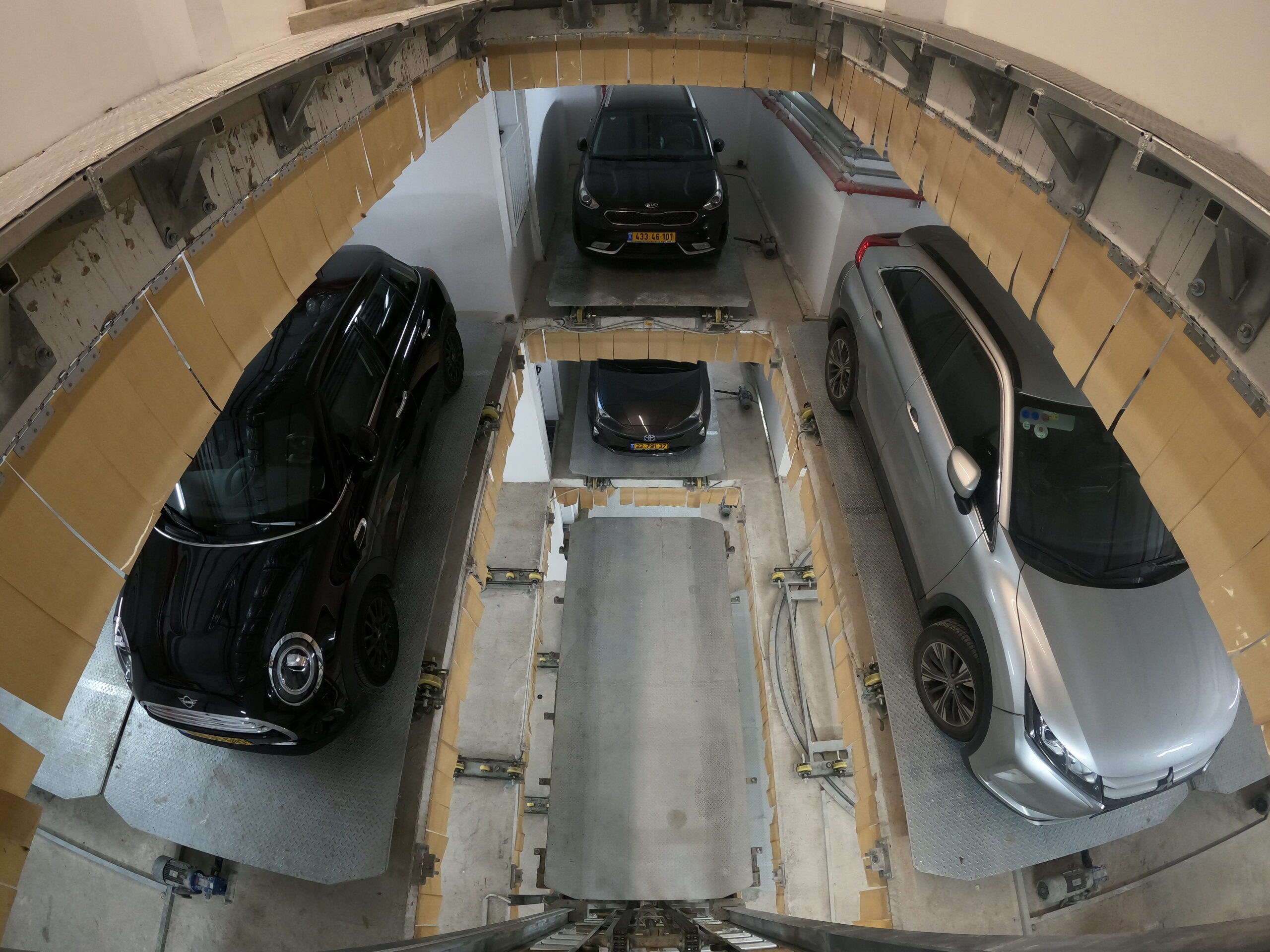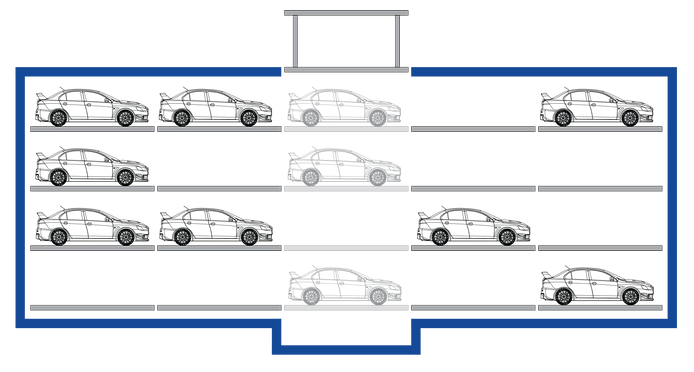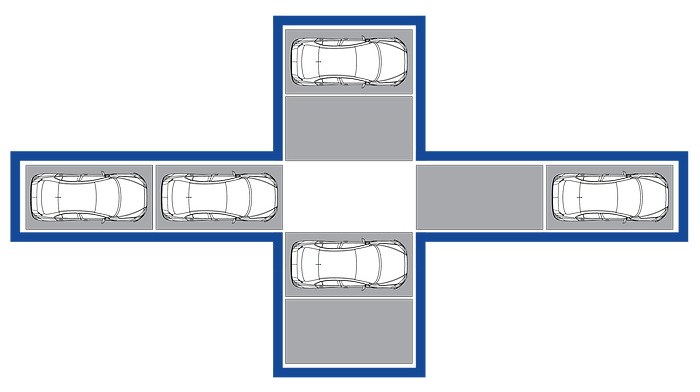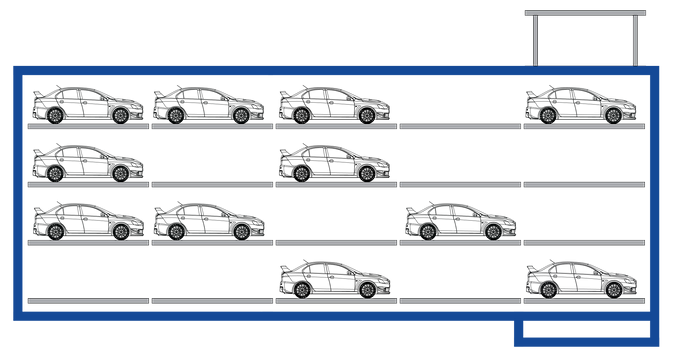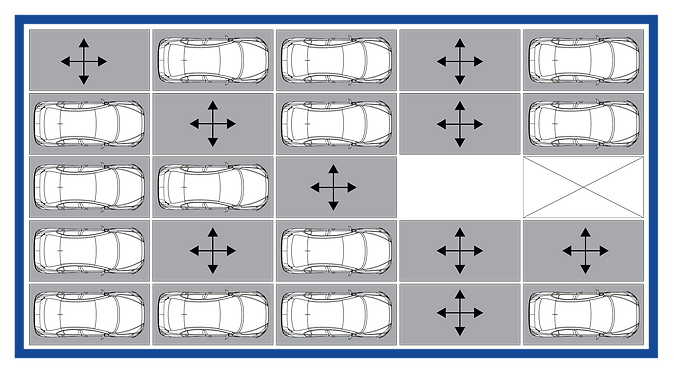Parkomat is committed to matching the products to the client’s and to the project’s particular needs. Hence, we have developed a variety of products that can be combined and integrated in order to find the optimal solution for the project’s requirements. Parkomat’s unique control system allows us to adapt the system to any height and width of a parking space.
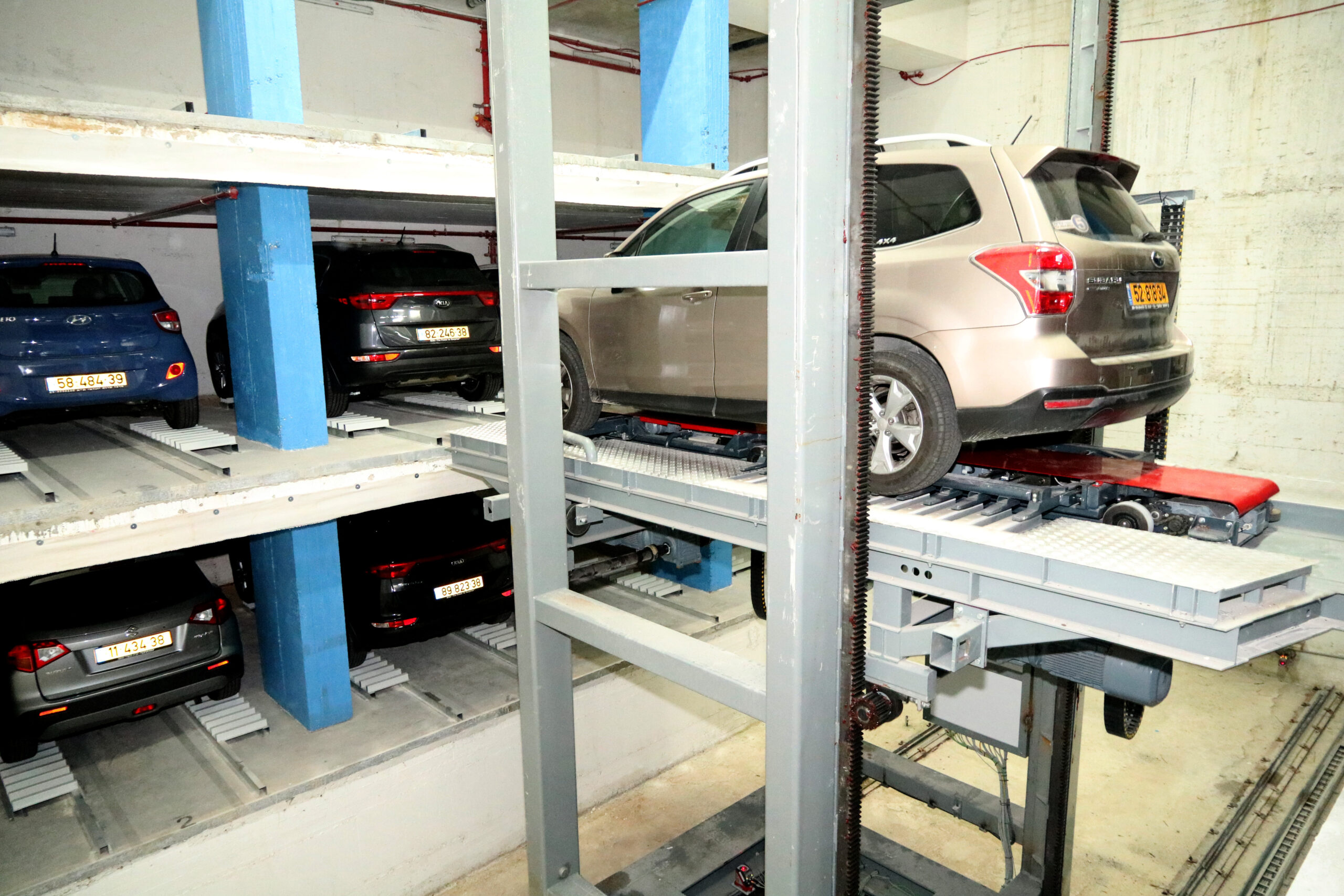
A special facility for extremely narrow spaces, with a 2.60m width
